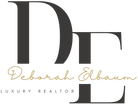Save
Ask
Tour
Hide
$455,000
77 Days On Site
10673 Pelican DriveWellington, FL 33414
For Sale|Townhouse|Active
3
Beds
3
Total Baths
2
Full Baths
1
Partial Bath
1,843
SqFt
$247
/SqFt
2000
Built
Subdivision:
WELLINGTONS EDGE PAR 78 P
County:
Palm Beach
Call Now: 561-889-7980
Is this the listing for you? We can help make it yours.
561-889-7980



Save
Ask
Tour
Hide
You must see this gorgeous 3 Bedroom 2.5 bath townhouse in the amazing community of Wellington's Edge. First floor features a large master bedroom as well as a gorgeous kitchen with stainless steel appliances. The home boasts of high ceilings and tile throughout the living areas. On the second floor you will find 2 bedrooms and an expansive loft that can be used for an office/playroom or just relaxing. This beautiful community also offers a pool as well as children's playground, basketball courts and tennis courts. It is located across the street from the Wellington Green Mall and is close to polo grounds and all major roadways. Schedule your showing today.
Save
Ask
Tour
Hide
Listing Snapshot
Price
$455,000
Days On Site
77 Days
Bedrooms
3
Inside Area (SqFt)
1,843 sqft
Total Baths
3
Full Baths
2
Partial Baths
1
Lot Size
3,698 Acres
Year Built
2000
MLS® Number
R11120884
Status
Active
Property Tax
$7,117
HOA/Condo/Coop Fees
$362 monthly
Sq Ft Source
N/A
Friends & Family
Recent Activity
| a week ago | Listing updated with changes from the MLS® | |
| 2 weeks ago | Price changed to $455,000 | |
| 3 months ago | Listing first seen on site |
General Features
Attached Garage
Yes
Garage
Yes
Garage Spaces
1
Number Of Stories
2
Parking
AttachedDrivewayGarage
Pets
Yes
Property Sub Type
Townhouse
Sewer
Public Sewer
SqFt Total
2023
Utilities
Cable AvailableElectricity AvailableSewer AvailableWater Available
Water Source
Public
Zoning
WELL_P
Interior Features
Appliances
DryerDishwasherElectric RangeMicrowaveRefrigeratorWasher/DryerWasher
Cooling
Electric
Flooring
CarpetCeramic Tile
Furnished
Unfurnished
Heating
Electric
Interior
Vaulted Ceiling(s)Walk-In Closet(s)
Main Level Bedrooms
1
Save
Ask
Tour
Hide
Exterior Features
Construction Details
Block
Pool Features
NoneAssociationCommunity
Community Features
Association Amenities
PoolClubhouseManagementTennis Court(s)
Association Dues
362
Community Features
PoolClubhouseGatedTennis Court(s)
Financing Terms Available
CashConventionalFHA
HOA Fee Frequency
Monthly
MLS Area
5520
Listing courtesy of Realty ONE Group Innovation

All listings featuring the BMLS logo are provided by BeachesMLS, Inc. This information is not verified for authenticity or accuracy and is not guaranteed. Copyright © 2025 BeachesMLS, Inc. (a Flex MLS feed)
Last checked: 2025-11-19 03:00 PM UTC

All listings featuring the BMLS logo are provided by BeachesMLS, Inc. This information is not verified for authenticity or accuracy and is not guaranteed. Copyright © 2025 BeachesMLS, Inc. (a Flex MLS feed)
Last checked: 2025-11-19 03:00 PM UTC
Neighborhood & Commute
Source: Walkscore
Save
Ask
Tour
Hide




Did you know? You can invite friends and family to your search. They can join your search, rate and discuss listings with you.